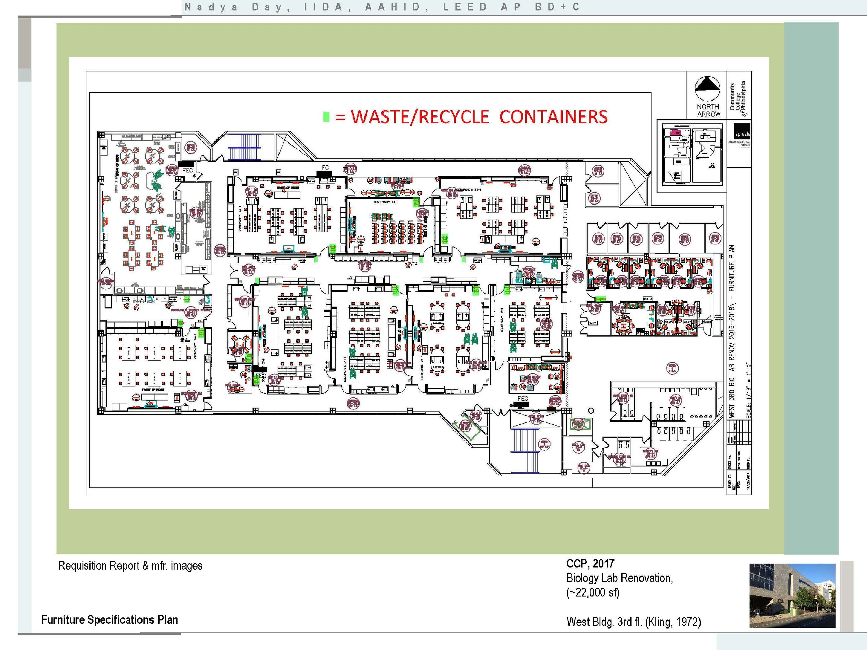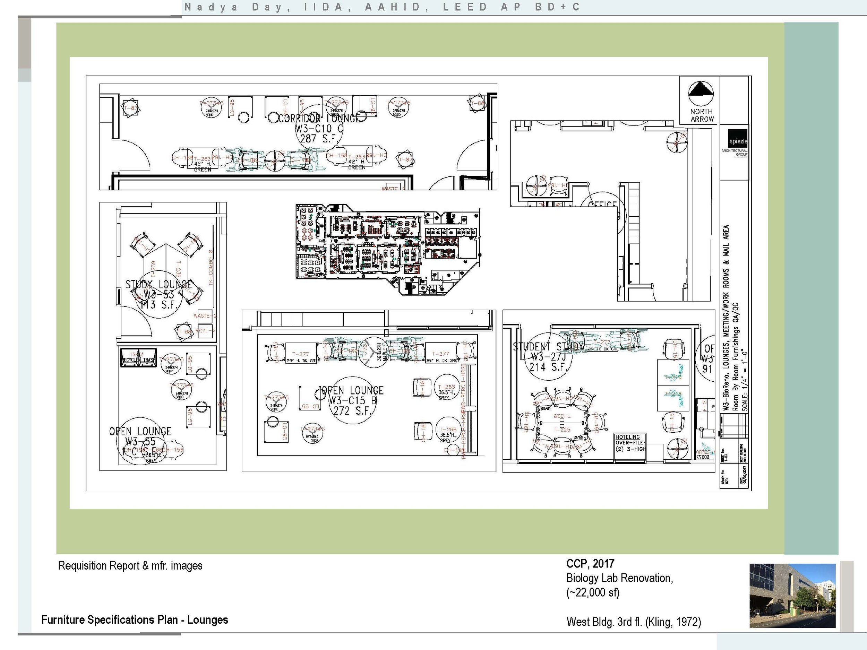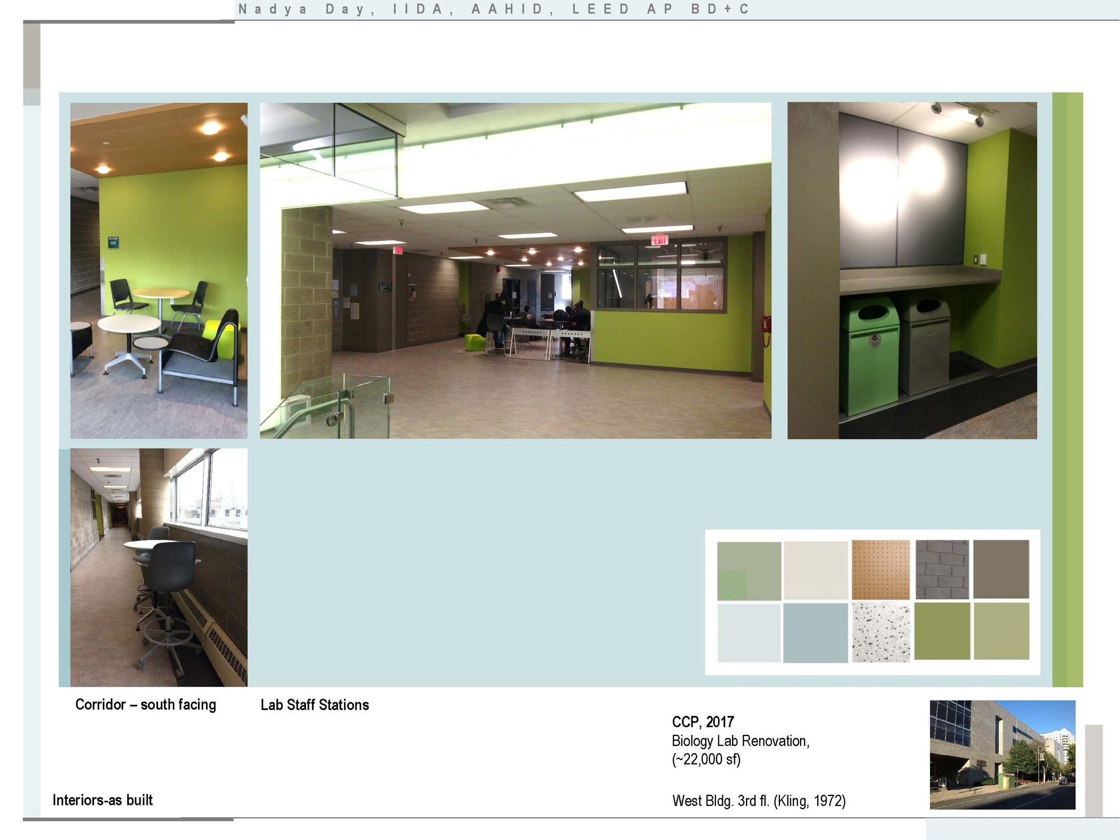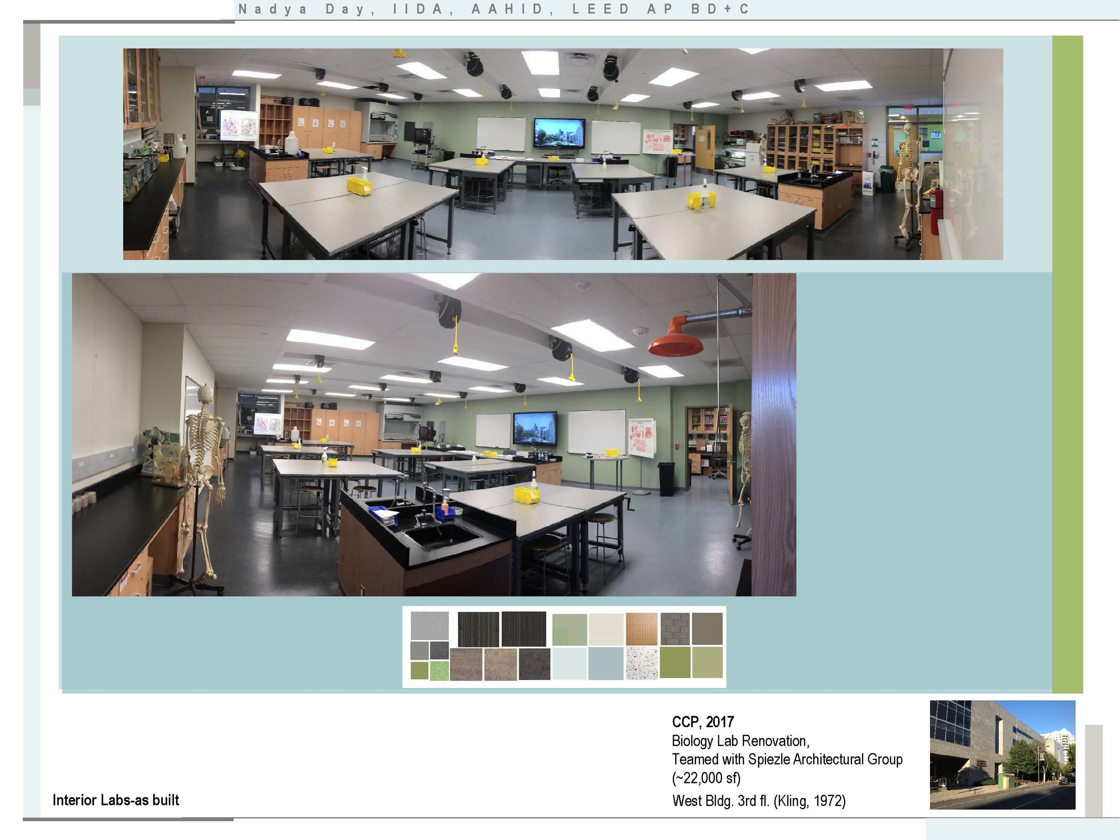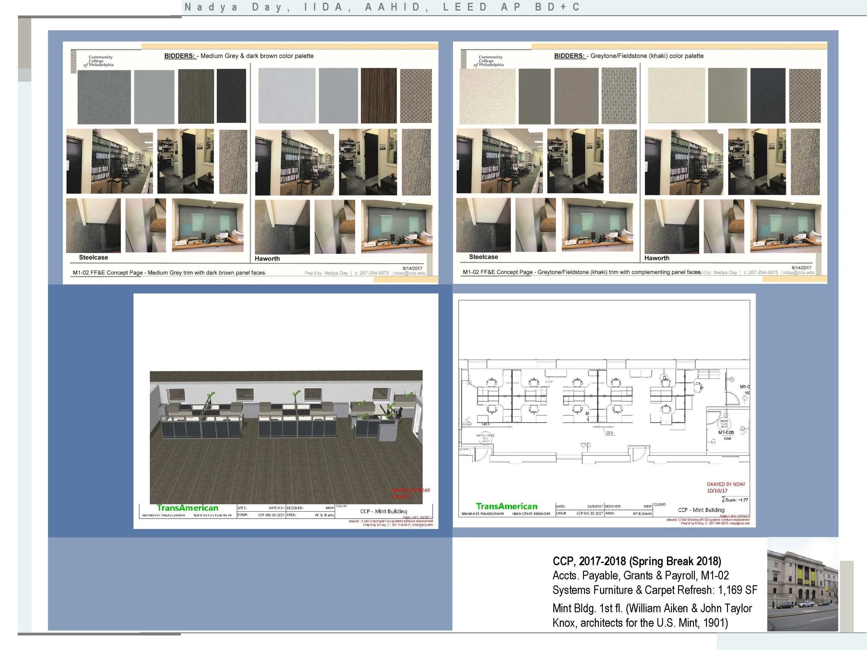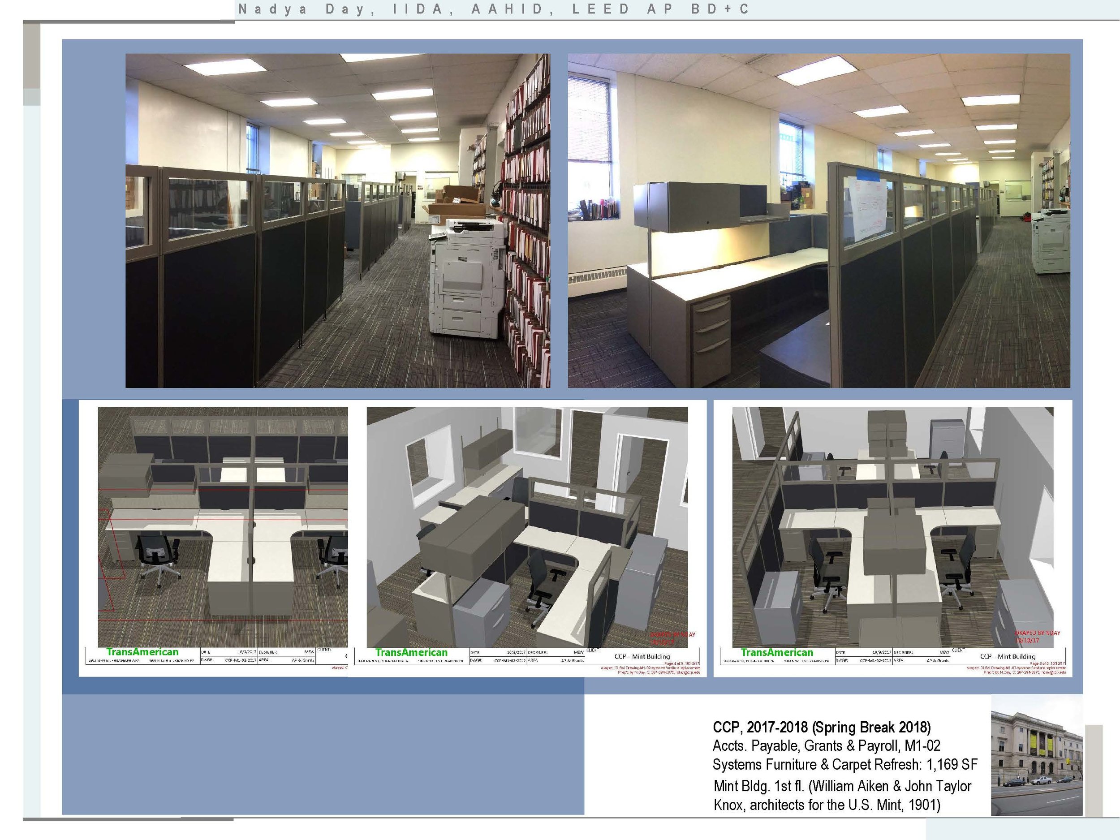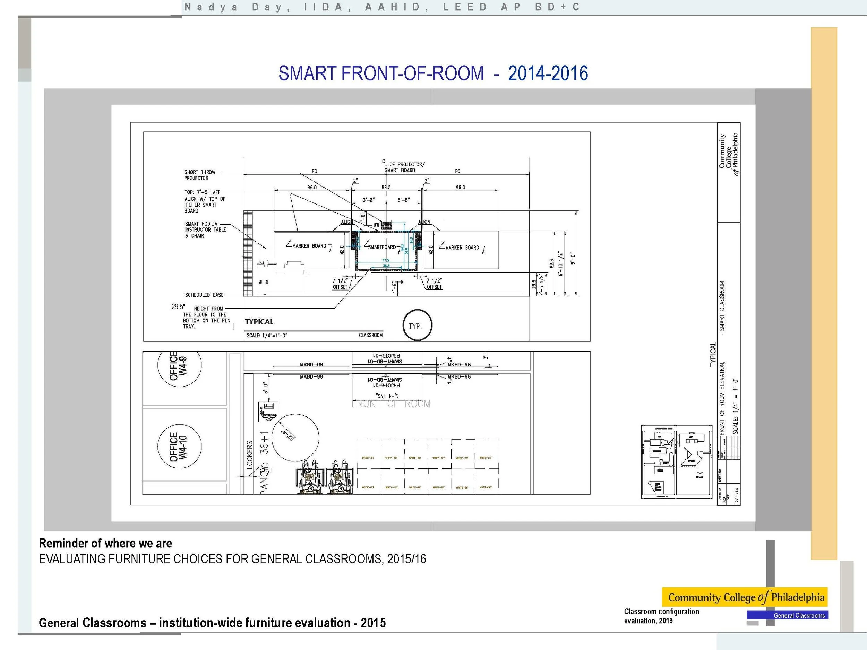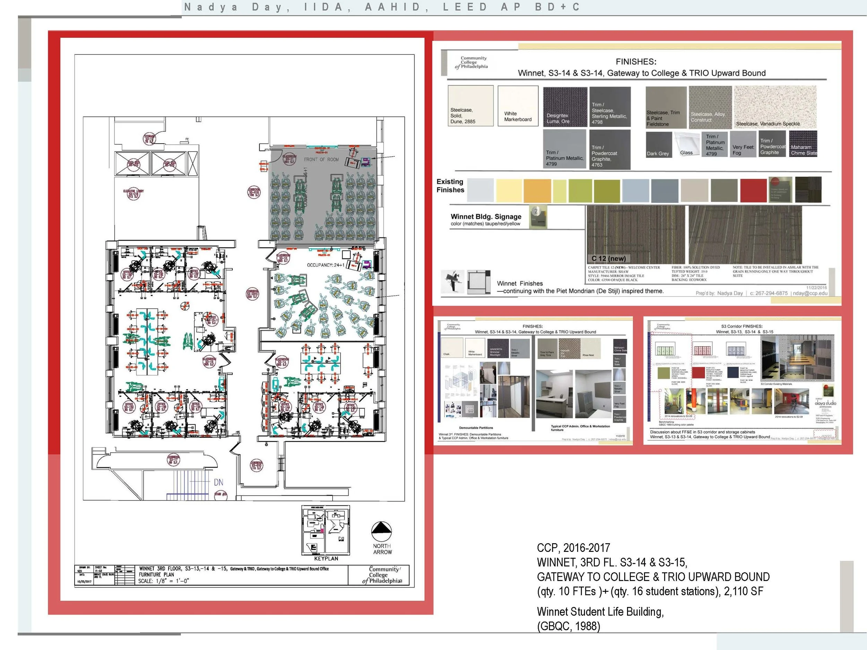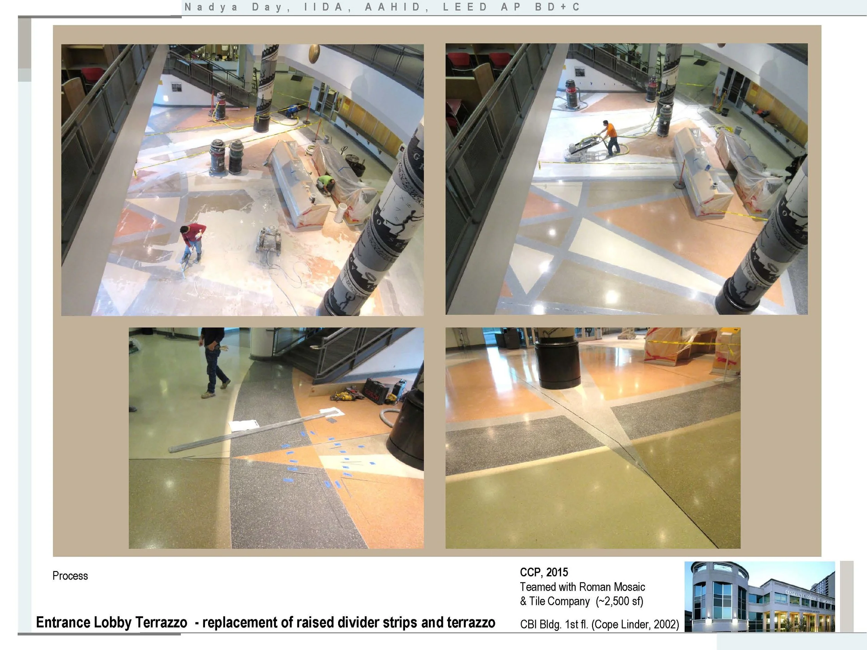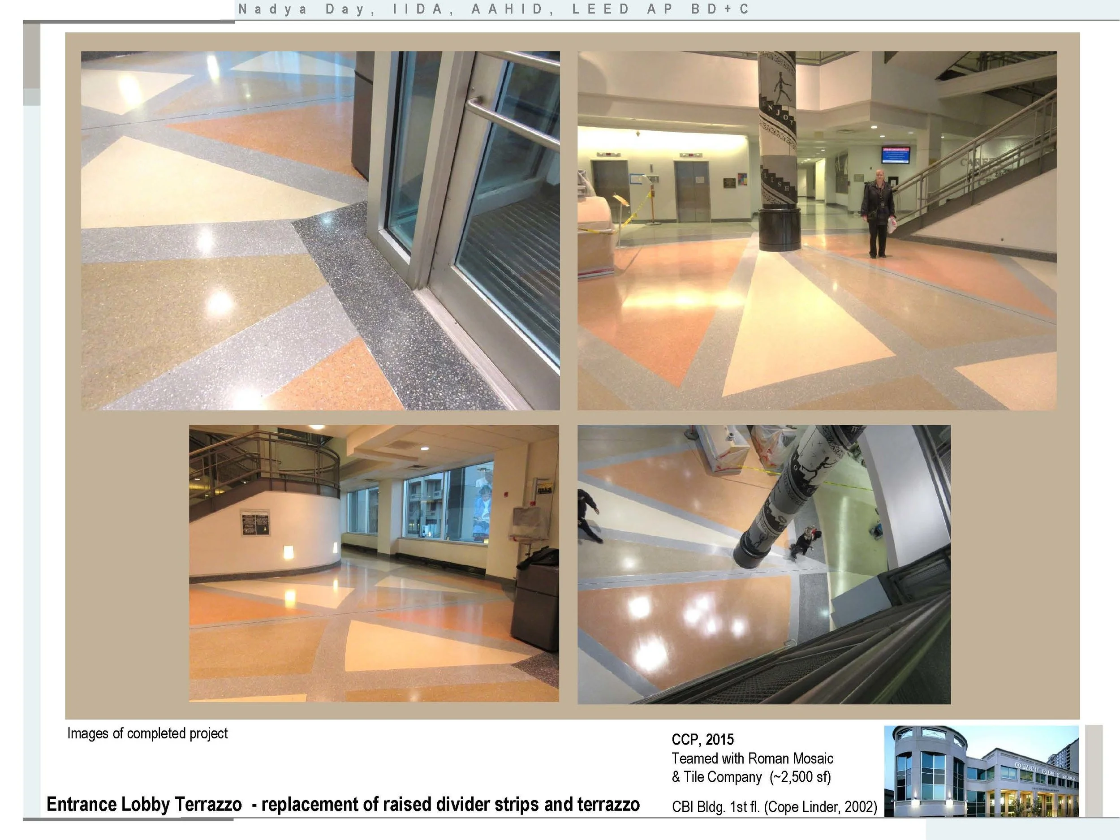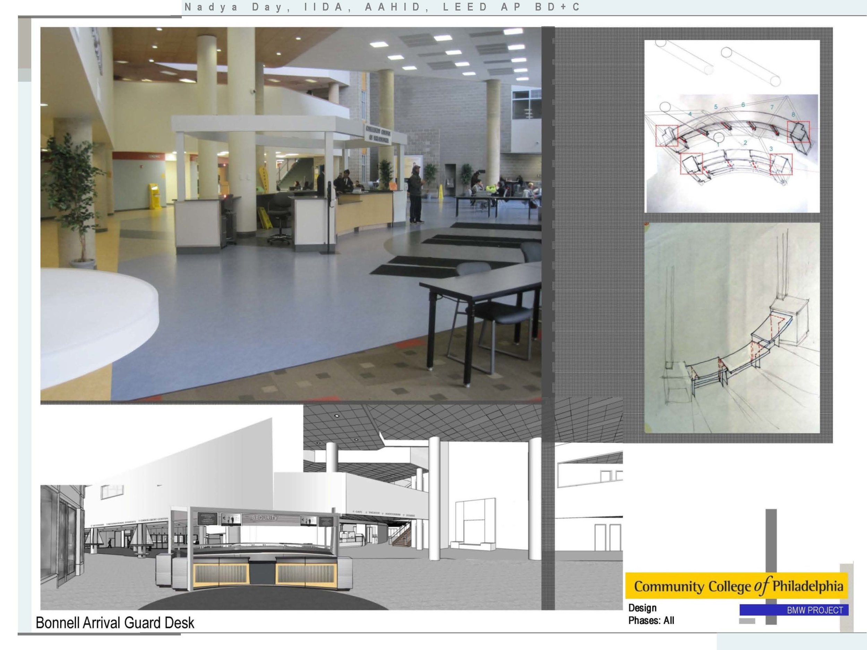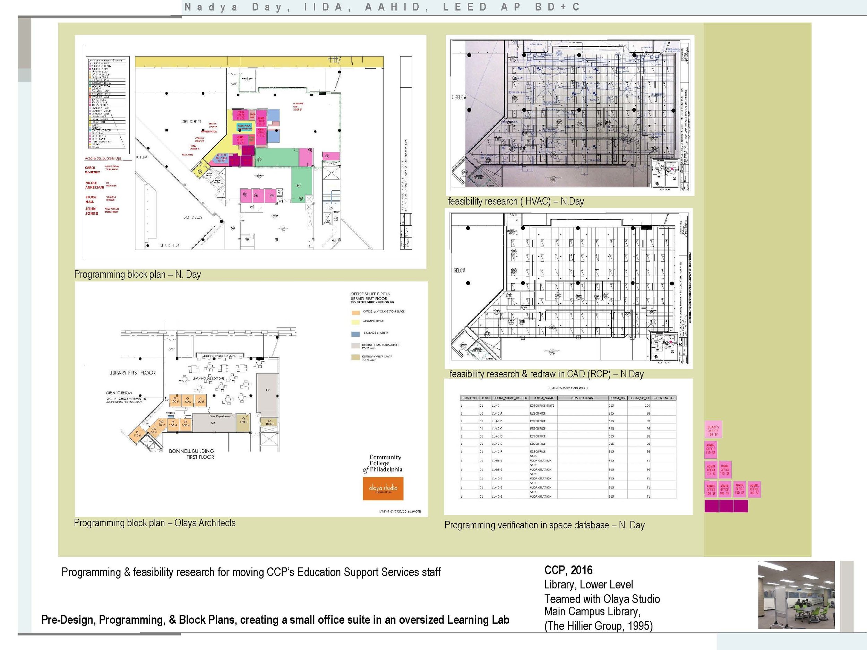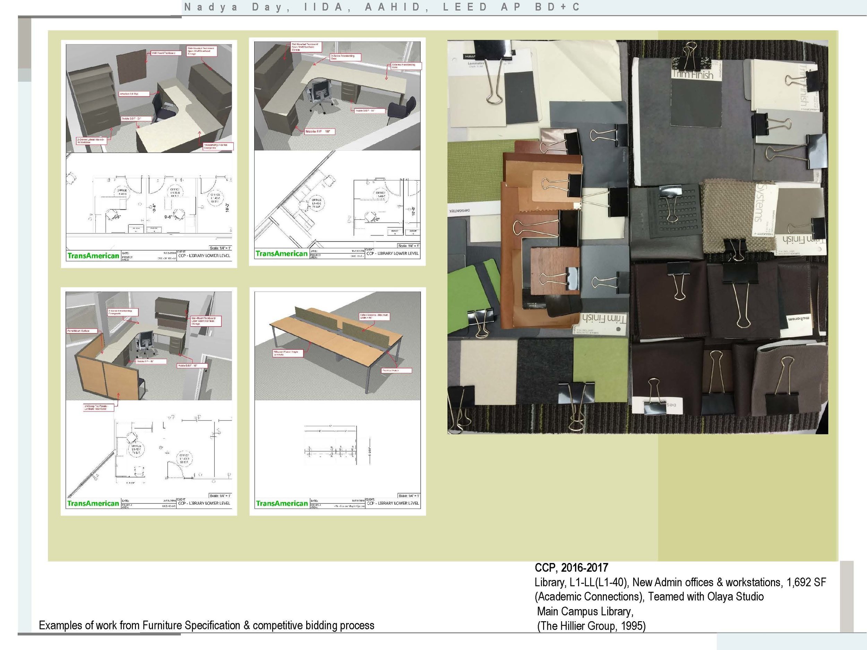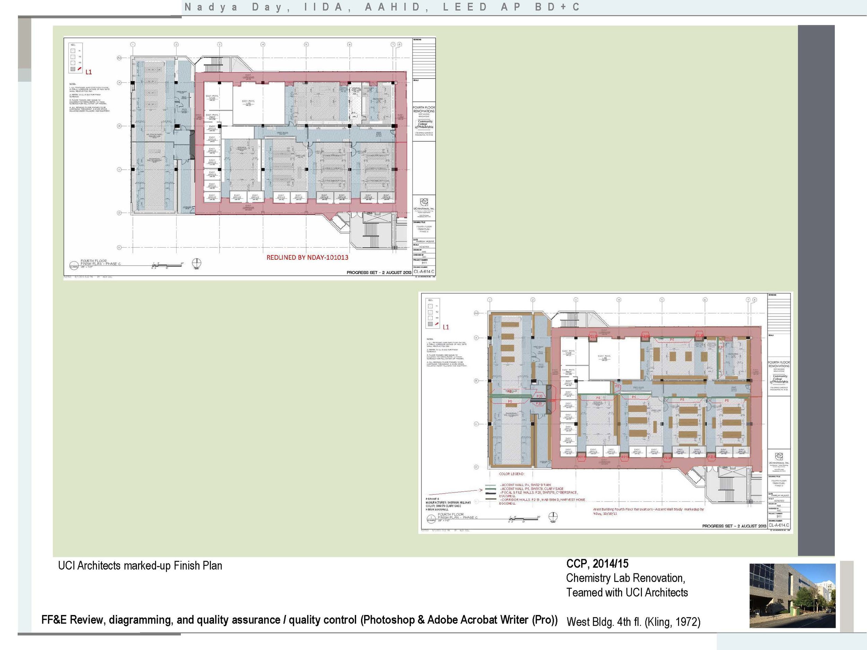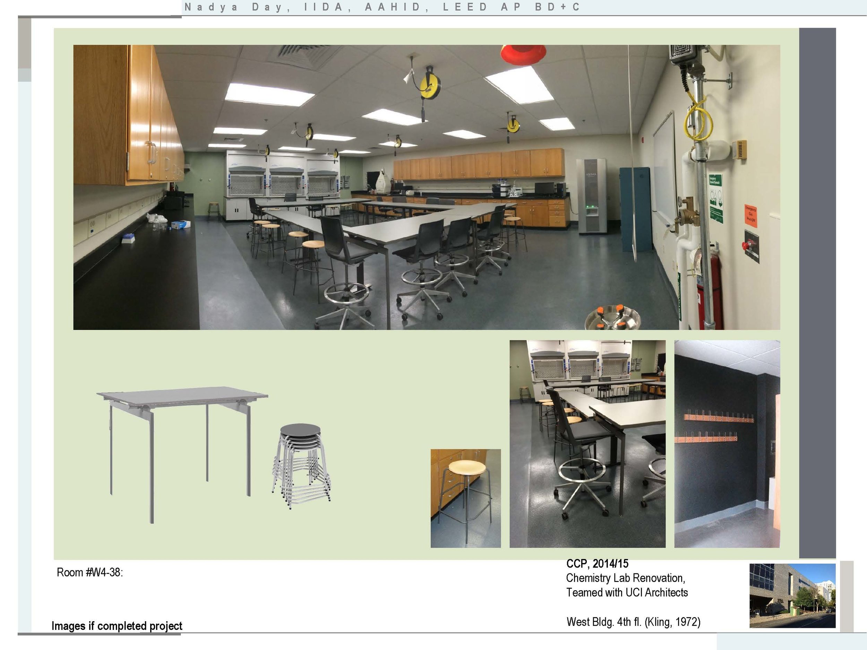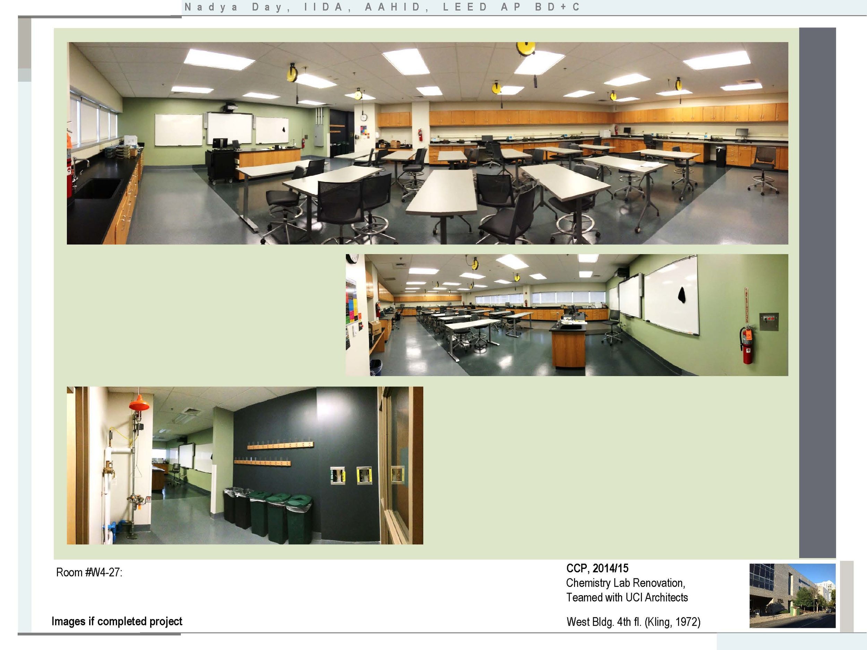
12
CCP W3 Bio Reno - 2015-2017
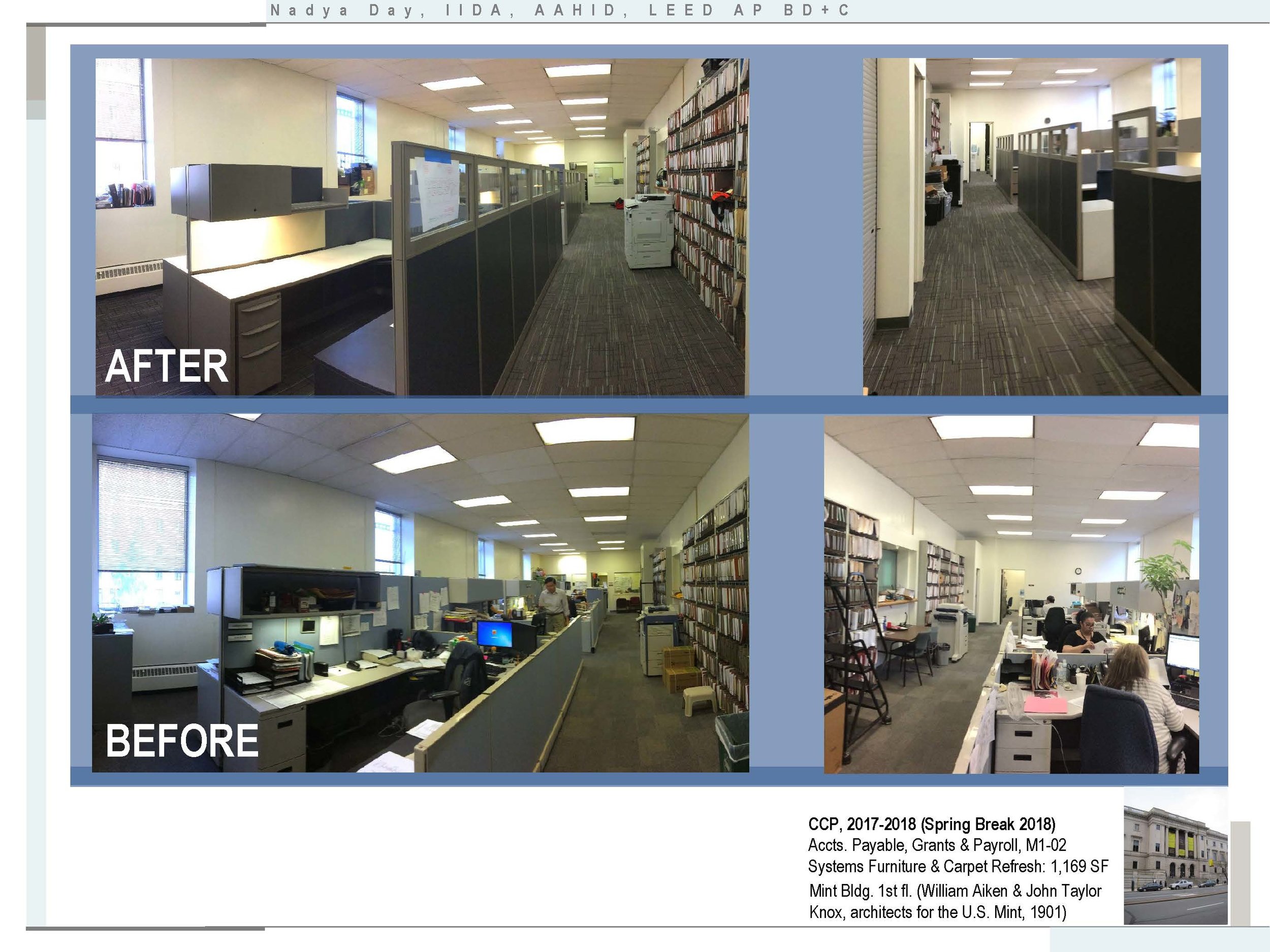
3
CCP, Accounting - Systems Furniture & Carpet Refresh 2017-2018 (1 week)

3
CCP Math, Science, and Health Careers, W1-01

6
CCP Active Learning Classrooms - 2016

4
CCP, Gateway & Trio Renovation, 2016-2017
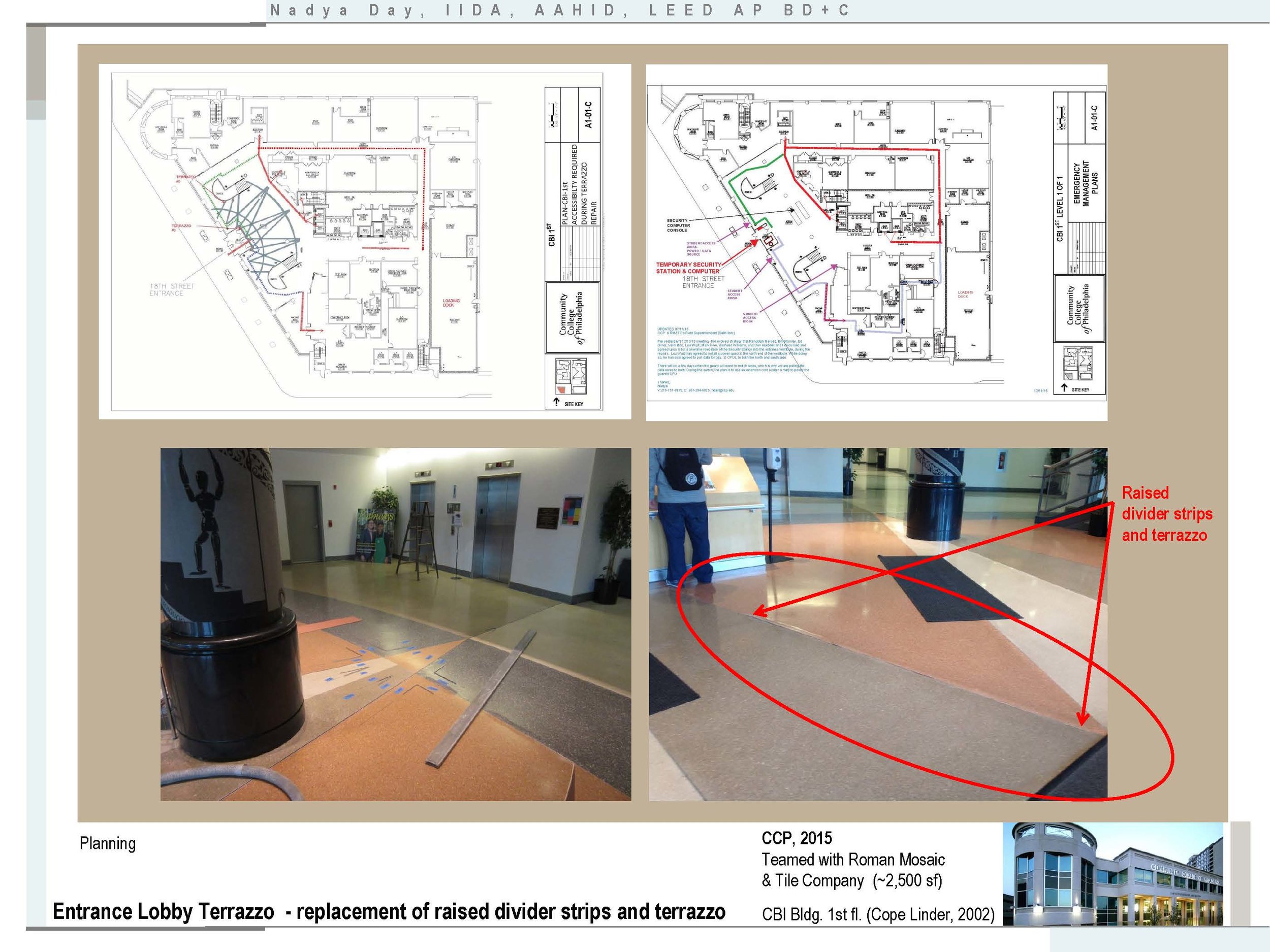
3
CCP CBI Building Terrazzo Repair
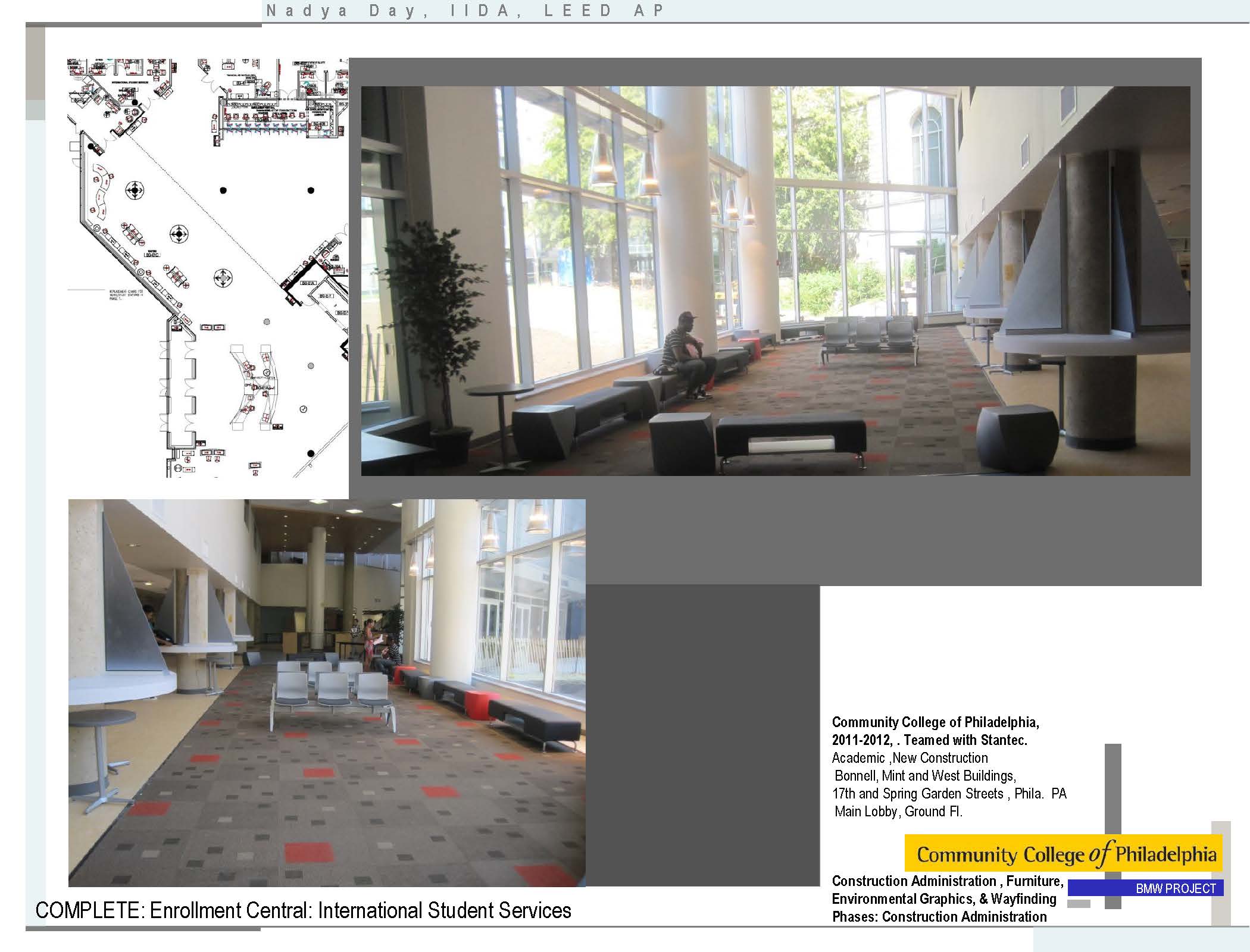
26
CCP Academic Projects

2
Temple Jeanes Hospital

4
UPenn SEAS MEAM 2nd & 3rd fl,

0
SVSU-Health and Human Services Building

2
Penn Medicine, UPHS, Limerick, PA

7
WF, EG, DR & DD

4
Pennsylvania Hospital: Emergency Department Expansion

8
Reading Hospital (enterprise-wide): Wayfinding, CAFM & Space Management

2
Septa Transit Museum


